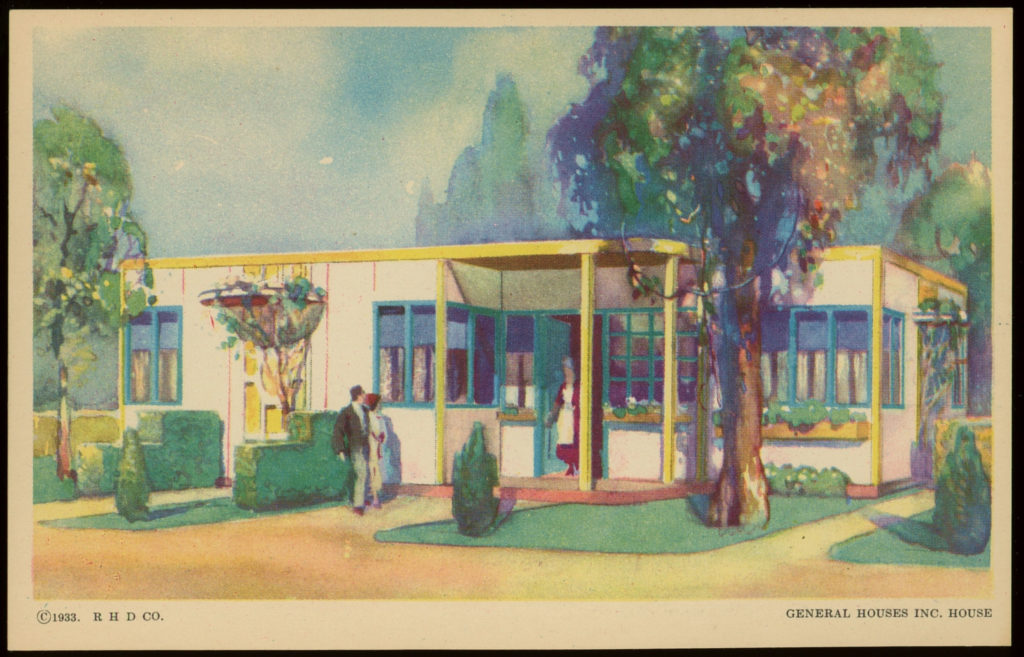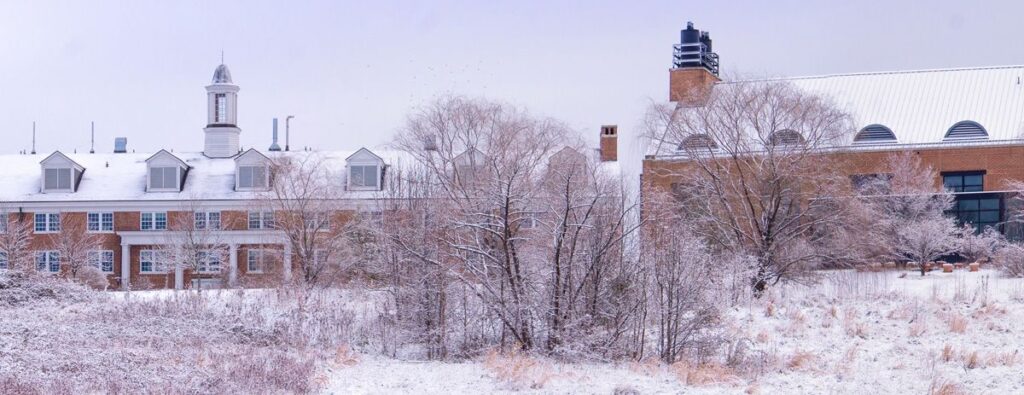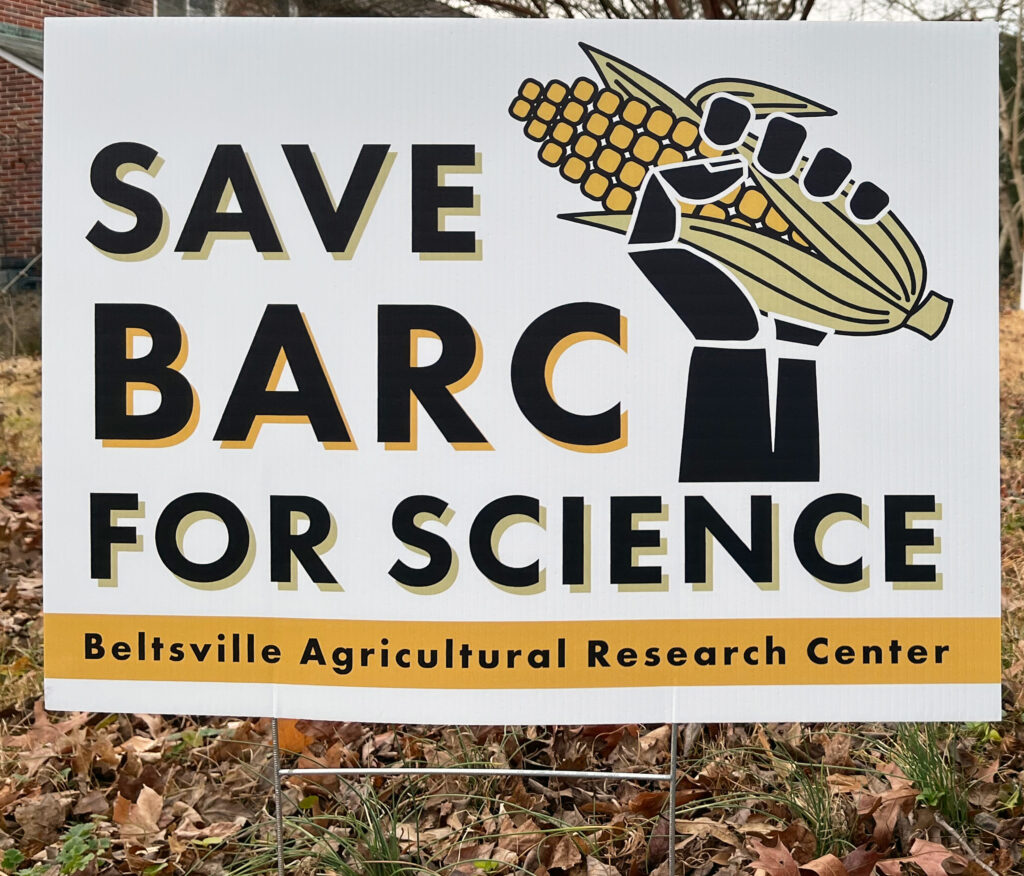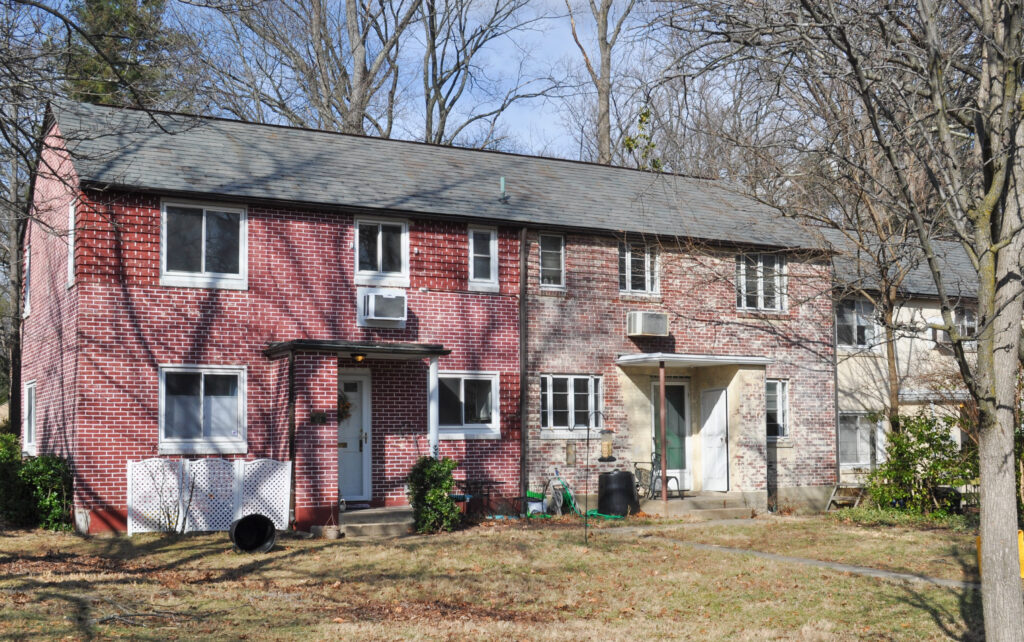Old Greenbelt’s 1930s architecture is a graceful reminder of the city’s New Deal heritage: the dramatic Art Deco design of the Community Center (originally also the town’s elementary school) and the theater, complemented by the International Style reflected in the townhouses and apartment buildings. There is another small group of late-30s houses, however, that also played an important part in the development of Old Greenbelt’s low-cost, functional, yet aesthetically pleasing architecture. A stroll down the Forestway cul-de-sac just off Woodland Way reveals 10 single-family houses with a variety of façade treatments, rooflines and floor plans. But hidden within the core of these homes are fascinating remnants of Greenbelt’s early architectural history: identical single-story, prefabricated steel frame structures defined by the flat roofs and clean, streamlined silhouettes of the late 1930s Moderne style.
In 1937, the Farm Security Administration, the government agency at that time overseeing the planning and building of Greenbelt, contracted Chicago architect/engineer Howard T. Fisher to build a group of 10 houses on Forestway Road. (For further details, see Stephen Oetken’s 2011 article at greenbeltnewsreview.com/issues/GNR20111006.pdf.) Fisher created the limited-corporation Parkbelt Homes Incorporated to construct these experimental steel-frame prefabricated homes in a functional, yet modern, style that was in keeping with the expanding Greenbelt townscape.
So, you might ask, how did this privately-owned Chicago-based company end up with a government housing contract in this new garden city springing up in rural Prince George’s County?
By the time of his Greenbelt commission, Fisher was already well-known as one of the pioneers of steel-frame prefabricated houses in the late 1920s and early 1930s. In stark contrast to the pre-cut wooden balloon-frame kit houses in traditional 19th century residential styles marketed by such companies as Sears Roebuck, Fisher was interested in combining the science of industrial manufacturing with the aesthetics of streamlined architectural design. With this ideal in mind, he developed General Houses, Inc. in 1932, described as: “…the last word in smartness, comfort, beauty, simplified living, efficient equipment. GH is tomorrow’s house today.” He promoted the use of mass-produced industrial building materials sourced from a variety of vendors that could be easily and quickly assembled, delivered to a building site and then put together in a week or two. Unlike the Sears houses, his designs incorporated more modern features, such as long unadorned horizontal facades with flat roofs. Casement windows packed in tight groups – often extending around corners – created a decorative ribbon effect around the façade.
The event that really put Fisher’s houses in the spotlight was the Chicago Century of Progress Exposition in 1933-34. As part of the Home and Industrial Arts Group, two of Fisher’s General Houses model homes were on display, along with 11 other modern homes, each designed by a different architect. The exposition planners envisioned four major criteria to be met by houses on display in this group: durability, convenience, livability and cost-efficiency. Of the 13 houses on exhibit, Fisher’s came closest to expressing these standards; the popularity of his homes among visitors to the exposition may have been one way that General Houses, Inc. came to the attention of the Greenbelt planners and architects, who from the beginning of planning and construction in the city, actively sought out new building materials and processes.
A 1949 plan of the houses on Forestway displays how each one was positioned on its third-of-an-acre plot. Although the floor plans are identical, some were flipped in orientation or set at different angles on the irregularly-shaped lots, perhaps to give a bit more individuality to each one.
Greenbelt’s Parkbelt houses seem to be a smaller, modified version of the Elmhurst-type home that Fisher exhibited in Chicago, based on floor plans illustrated in General Houses marketing materials from around the same time. Like the Elmhurst example, the Parkbelt house is flat-roofed and single storied, with five rooms: two bedrooms, dining room, living room and kitchen, plus a full bathroom and a laundry/utility room. A small porch at the entry corner includes an openwork vertical steel support, adding a simple decorative touch to the exterior of the Parkbelt homes. A 1933 postcard of one of Fisher’s General Houses model homes from the Chicago exposition, showing additional landscaping, makes a colorful comparison with black-and-white photos from 1938 of completed Parkbelt homes on Forestway. A Parkbelt Homes prospectus in the Tugwell Collection in the Greenbelt Library ends with this statement: “Residence in Parkbelt Homes will afford a kindlier and more desirable way of living in an exceedingly attractive environment,” a sentiment that perfectly embodies the foundational ideals of New Deal era Greenbelt.





