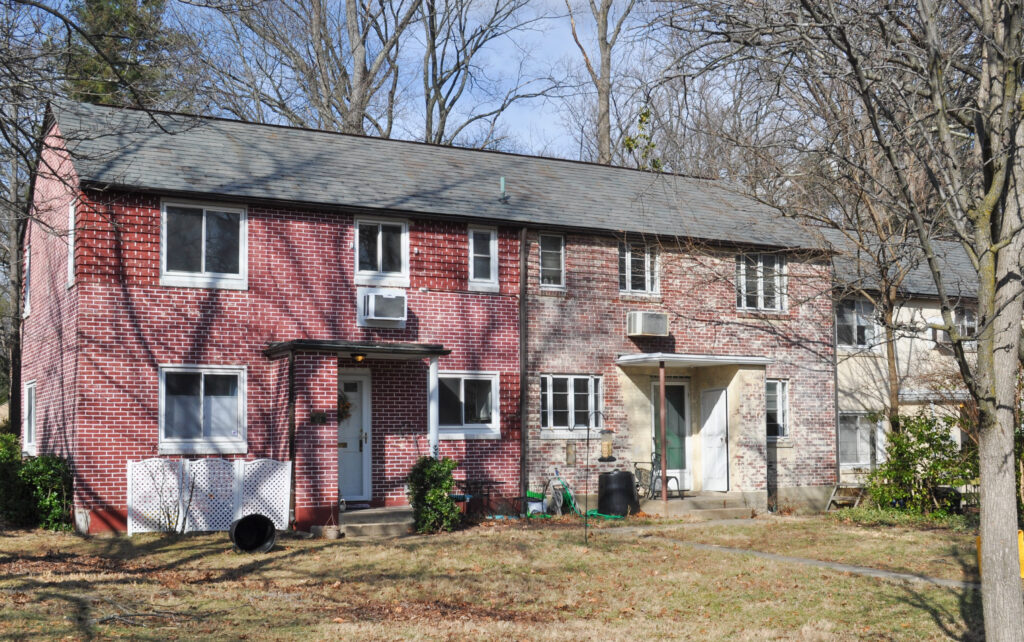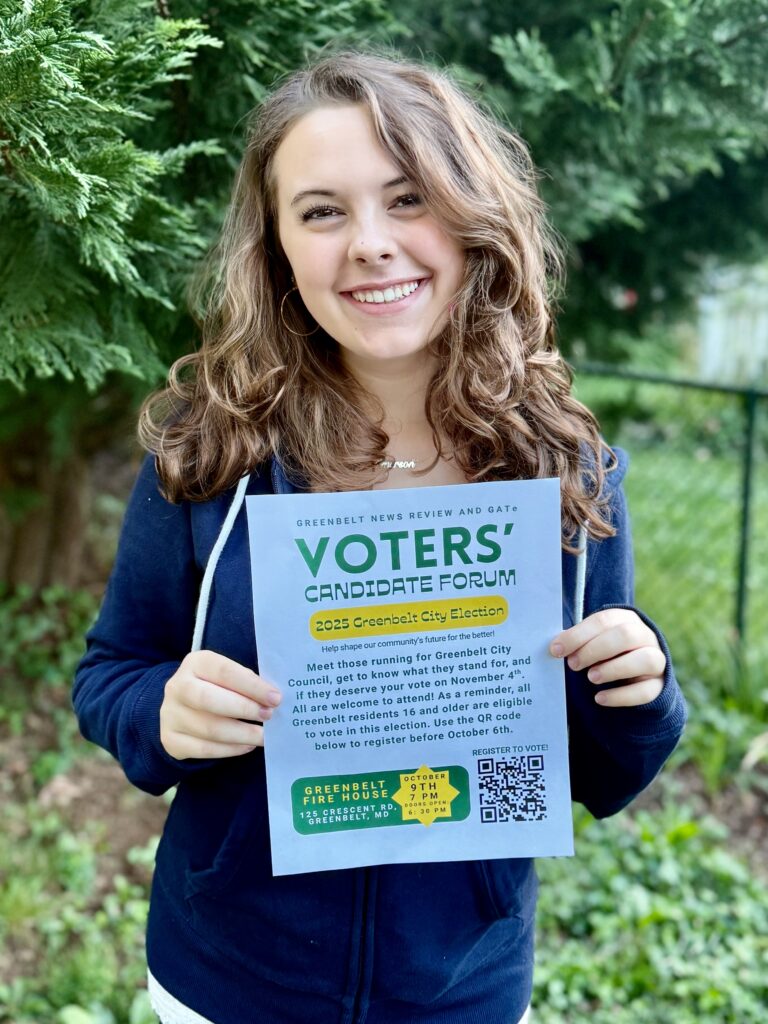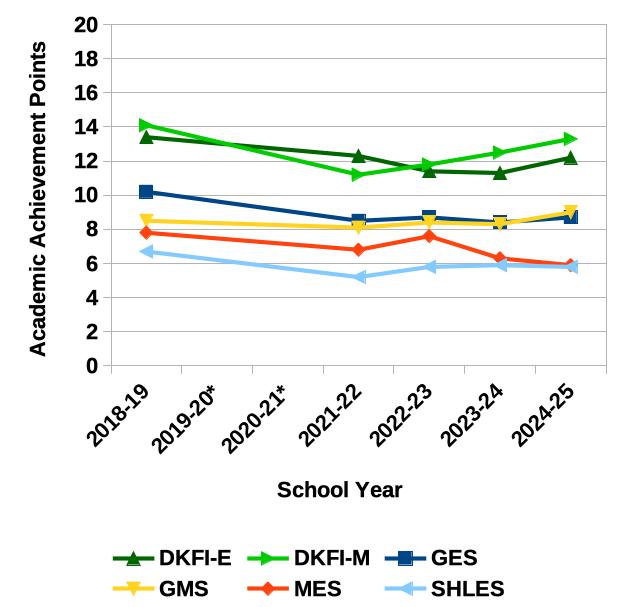On Friday, December 3 and Sunday, December 5 the newly renovated Granite Building in the Roosevelt Center celebrated its opening with a reception and an open house, respectively. The partnership of Kim Kash and Michael Cooney, David and Michael Frauenheim, and Brandon and Taylor Cole celebrated many months of hard work and vision with their guests: the building’s new tenants, family and friends, some of whom had been patients of Dr. David Granite, the building’s previous owner, and his partners (and before that, Drs. Til Bergemann and Hans Wodak) in the past during their many years of practice there.
At the open house on December 5, visitors and tenants commented favorably on the renovation. Tenant Sarah Liska, broker for Freedom Realty and a former patient there as a teenager, commented that the renovations paid tribute to the nostalgic history of the building, but with a completely fresh and modern twist. “The white walls and recessed lighting help tremendously,” she said. “The glass wall to the conference room allows natural light to enter there too. Each office has windows facing the landmarks surrounding the building, which is nice, because the original paneling obscured the wonderful surroundings.” She was impressed that, “As you walk in, there is a mural of the days prior to its existence, as well as the Co-op grocery store, which is cool.” She also thought that “the medical offices below are going to be a huge hit! To have medical buildings in walking distance for the community again is huge!”
Visitors Ray and Lisa Zammuto also enjoyed the building. Lisa Zammuto remarked that it was bright, cheerful, well-designed and welcoming. Zammuto loved the little conference room with the large TV screen for Zoom meetings, stating it was “very thoughtfully put together.”
Quintessential Greenbelt
The Granite Building team formed around the desire to create from a deteriorating building an updated but still faithfully mid-century modern space for small businesses to rent close to home. Kash, who grew up, lives and works in Greenbelt, noted that it was a “Greenbelt-specific thing” – close to home, part of the community and perfectly located for all the amenities of Roosevelt Center. She also noted that the small size of many Greenbelt homes made long-term working at home a tight-fit challenge and that the Granite offices had the advantage of being almost home, but not actually. Kash describes it, tongue-in-cheek, as “a safe place to go to work and better than your dining room.”
Flexible Space
The workspaces themselves are small, but each has a locking door. A shared kitchen and reception area and bookable conference rooms provide additional resources. In the offices, much of the custom cabinetry from the original building’s examination rooms has been repurposed as storage. Partner David Frauenheim, a Greenbelter and interior designer, was responsible for an ambience that feels true to the original, yet has contemporary flair. His experience in designing for Greenbelt Homes Inc. homes and within Greenbelt – with the constant need for thoughtful design in small spaces and tight budgets – helped him create an economically executed and uncluttered concept that maximizes the utility of the space and picks up on the spare lines of the building itself. Kash describes the result as “modest but beautiful” and “hearkening back to the thoughtfulness of the original architecture.”
Full Occupancy
Kash explained that the building is already fully rented (almost entirely by Greenbelters) and there’s a waiting list, though not all the tenants have yet moved in. In fact, the only accommodations still available are measured in square inches – in a suite of post office boxes that offer other local businesses a prestigious Centerway address and a handy P.O. box within Roosevelt Center, as in days of yore.
Varied Tenants
The 22 tenants run the gamut from a lawyer to a textile conservator, a realtor, an interior designer (Frauenheim) and three writers (including Kash, herself a published author), most of whom are one-person operations. The lower floor formerly housed the offices of lawyer David Cross, who had apparently promised his wife he would retire when the building was sold (and stuck to his word). Now, the perimeter offices (with windows) in the lower level are home to a nurse practitioner who is already taking patients, while some of the windowless interior spaces are the new home of the MakerSpace Tool Library.
Business Model
Asked about the business prospects of the building, Kash was down to earth. She said that the partners expect a good return on their investment and are on track to make a profit she described as “modest.” She points out that such a venture can’t be sustained without at least paying for itself and noted additional major expenditures they anticipate in the next few years – including a new roof and solar panels à la Co-op (Kash is a board member), new windows and the replacement of the remaining HVAC units (one was replaced during the renovation). Though they had hoped to get financing from the Greenbelt Federal Credit Union, they were disappointed that the credit union’s rules constrained it, forcing the group to turn to Harbor Bank in Baltimore.
Covid-19 and Progress
Asked what impact Covid-19 had inflicted on the project, Kash declared it a mixed bag. While supply chain issues slowed the delivery of some building components and delayed the opening by around two months, she thought the “working-from-home” pressure-cooker effect had provoked perhaps a more rapid filling of the spaces.
Outcomes
Kash said the partners in their LLC were delighted with the results and have been heartened by the positive response when people see the thought and care evident in the design. She was clearly buoyed by seeing Greenbelters respond so positively to the group’s blend of business savvy and historic preservation.



