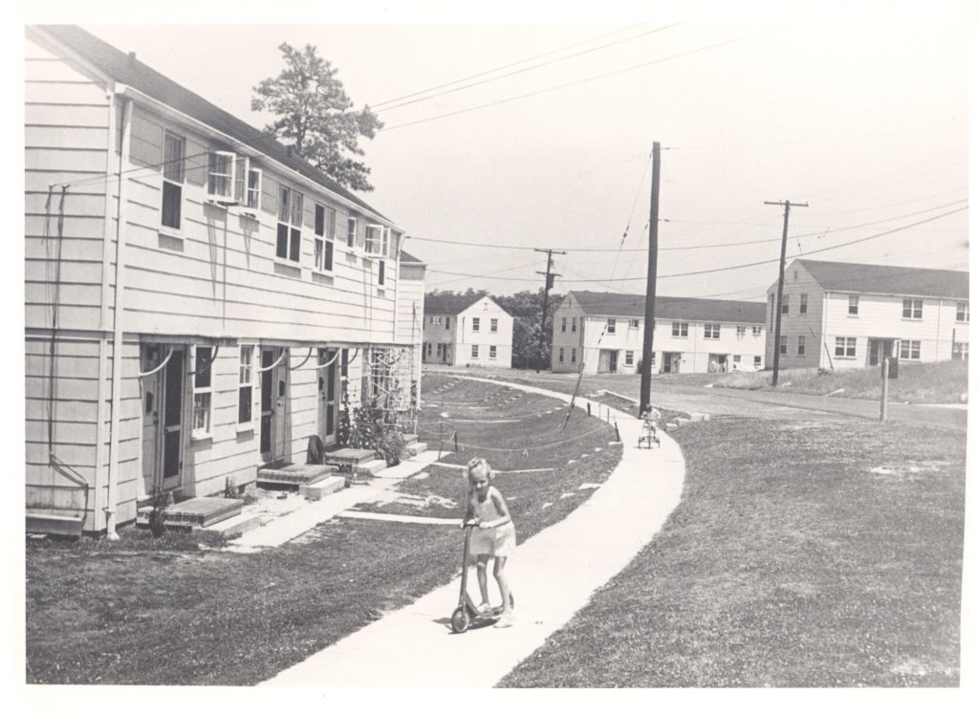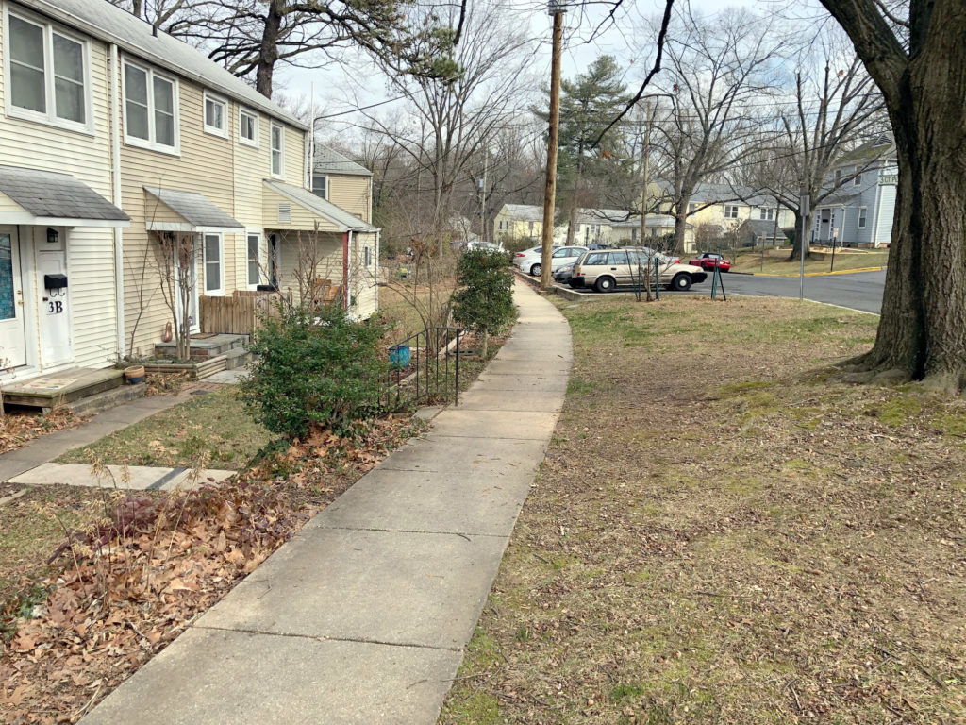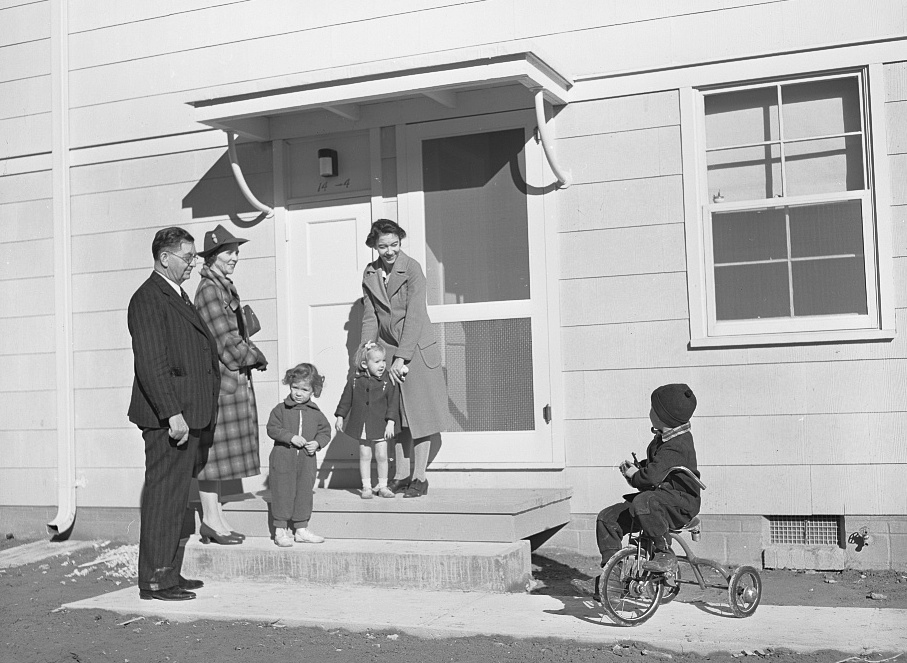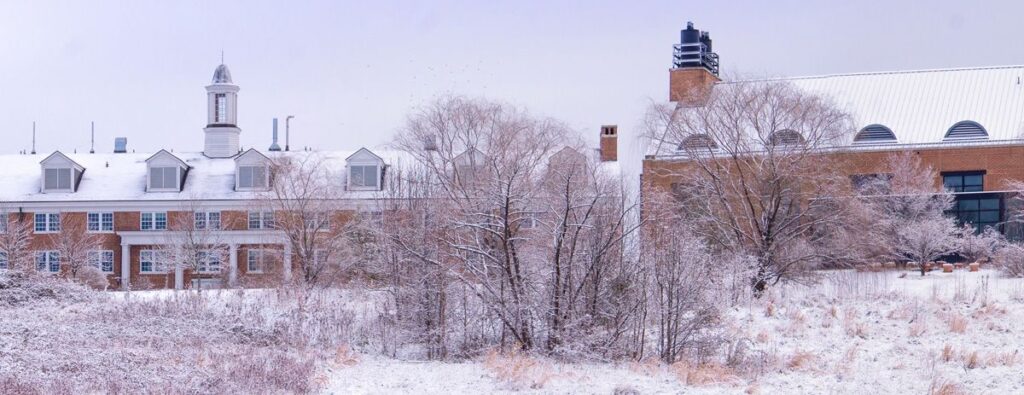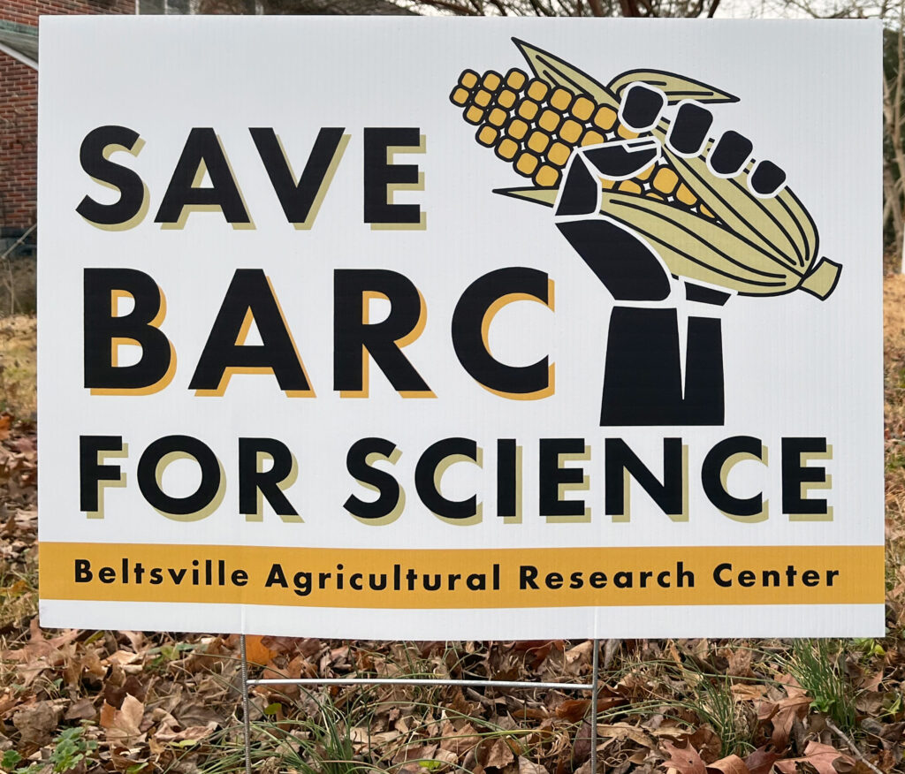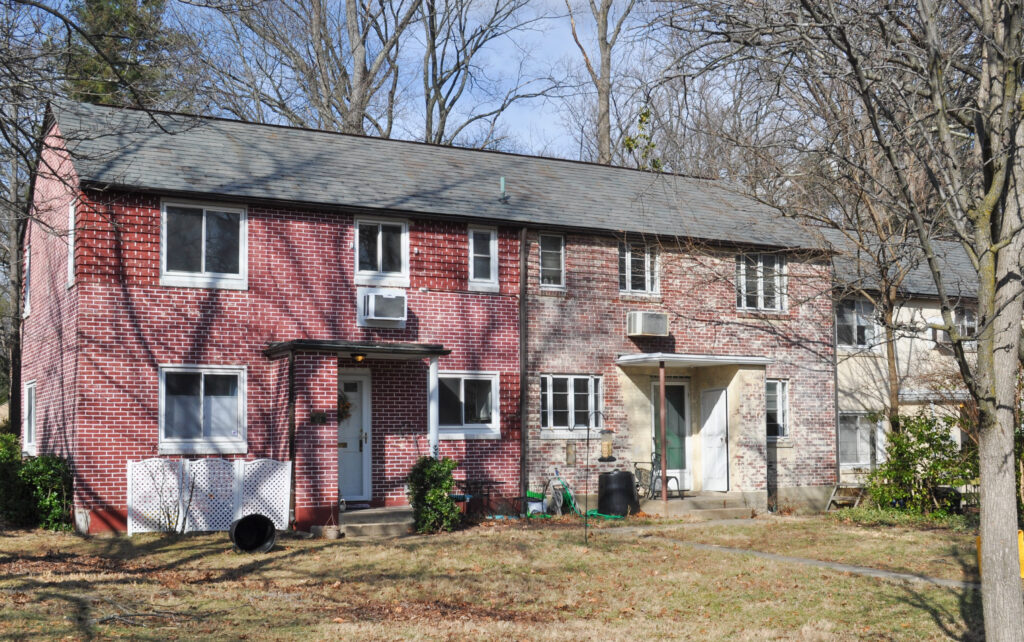Stephen Oetken, a longtime resident of Greenbelt, is a docent with the Greenbelt Museum, a member of the board of the Friends of the Greenbelt Museum and holds a master’s degree in historic preservation. After living in the North End of Greenbelt Homes Inc. (GHI) area of Greenbelt, Oetken became interested in the history of the neighborhood, telling the News Review, “I would walk around the area and become fascinated with what I would see, prompting me to begin my research.”
Oetken, who conducts walking tours of the North End and is a North End expert, stated, “We have two different neighborhoods with two different types of housing,” in an online lecture presented by the Greenbelt Museum on June 17. Oetken has done extensive research using multiple online resources as well as the News Review archives to unearth the history surrounding this area and its early beginnings.
Oetken began by reviewing the early history of the original planned community. The Resettlement Administration, a New Deal government agency created in 1935, was headed by Rexford Tugwell, who dreamed of building entirely new communities on the outskirts of metropolitan areas encircled by belts of green space. Utilizing this vision, based upon the garden city concept, Greenbelt was carefully designed, planned and built. The design included the unusual feature in which the homes’ service side activities such as trash collection, mail delivery and drying of laundry faced parking areas, garages and the street while the garden side or main entrance faced the interior area. This arrangement provided easy access to the interior shared green spaces with interior walking paths that meander through the courts and under roads, connecting homes to parks, playgrounds and the town center. These homes were to be built primarily of brick or cinder block and carefully sited to capture the sunlight and view of the landscapes.
World War II brought a critical shortage of housing for military personnel and civilian defense related workers. According to Oetken, “The federal government decided to build 1,000 new homes in Greenbelt with construction beginning in 1941.” Oetken explained to the News Review that when the government purchased the land for the planned community, it bought around 12,000 acres, reaching to Branchville near College Park and Good Luck Road. This left a large parcel of open land surrounding the planned garden community with infrastructure in place, making it a prime location for the building of military housing. The first houses were built near Southway and Ridge Road, “with the first occupant, Edward Fowler, moving in during December 1941,” said Oetken. The bulk of the houses for military and defense personnel were built in the North End, which is bounded by Northway, Research Road, Laurel Hill Road and Plateau Place. The houses were finished and occupied by January 1943. Oetken reported that the units each cost around $3,000 to purchase.
Although the government’s aim was to maintain the original look and design of the planned garden homes, they ended up being quite different. While the original design of row houses on courts or cul-de-sacs was maintained, the houses were built quickly and were considered low budget, functional, simple homes originally thought to be
temporary. “Most likely they were built as permanent structures to be sold off so the government could recoup some of the cost to build them,” Oetken explained during the presentation. These houses were built of wood frame on masonry, the trash closets were built into the building and the overhang over the door was supported by tubular supports. They consisted of two-story homes as well as one-story flats intended for single people.
At one point, the area was nicknamed the Mud Belt because of the absence of landscaping. With no grass and shrubbery, the yards were muddy messes. The garden sides were not excavated and landscaped, leading outside to unusable spaces. There were no interior walkways and underpasses connecting the area to the rest of Greenbelt and no playgrounds or parks. The service side led out to concrete and parking lots. The main roads did not have sidewalks, a hazardous condition for children playing or walking to school and for adults walking to the town center for shopping. The homes were managed by two different agencies: the Federal Works Agency managed the defense homes, while the original community was managed by the Farm Security Agency.
During his June 17 presentation, Oetken discussed school overcrowding at the Center School due to the large number of children in Greenbelt with the addition of the defense homes. At one point, first and second grade North End children attended school at 53 Court Ridge Road, where some living spaces had been converted into classrooms. Eventually, a new school was built called the North End Elementary School, located on the site where Greenbelt Elementary is now located. Oetken reported, “Originally the government had planned to build a commercial district in the North End, which never materialized.” At the time, most women did not have cars available to them and had to walk to the Co-op to get their groceries. “A small North End store was set up in 3 Court Laurel Hill Road, using units E, F, G and H, functioning mostly as a convenience store, which offered some relief for the residents of this area,” Oetken told the News Review. “The North End, because of its physical separation and defined area, developed into a distinctive neighborhood, but due to the cooperative nature of the planned community and the shared experience of World War II, the residents came together by way of Victory Gardens, bake sales and food drives to overcome this separation,” said Oetken. Eventually both areas, the planned garden community and the military housing sections, were sold together in 1952 to the Greenbelt Veterans Housing Cooperative (renamed GHI at a later time) and the town of Greenbelt was formed. Oetken told the News Review that these changes “forced Greenbelt to become a real town by responding to its residents’ needs and making improvements over time, to where this area is fully connected and flourishing.”
Today, the North End, part of GHI, includes well-preserved homes, some with beautiful and interesting additions. There are interior sidewalks, underpasses, playgrounds and picnic areas sprinkled throughout. Gardens and yards are well tended with beautiful plantings and foliage.
Beginning in July, Oetken will host walking tours of this area sponsored by the Greenbelt Museum. He can accommodate groups of up to 10 people and the tour lasts approximately 90 minutes to two hours. For more information on the June 17 lecture or to book a walking tour, go to greenbeltmuseum.org/exhibitsevents.
