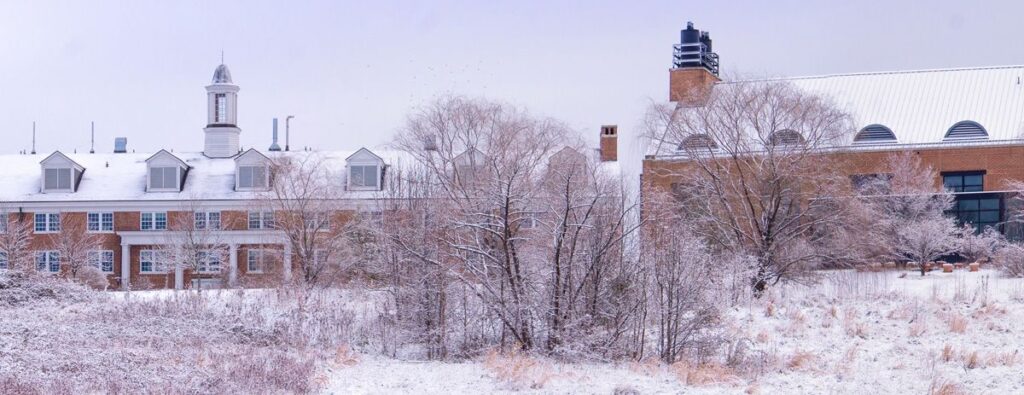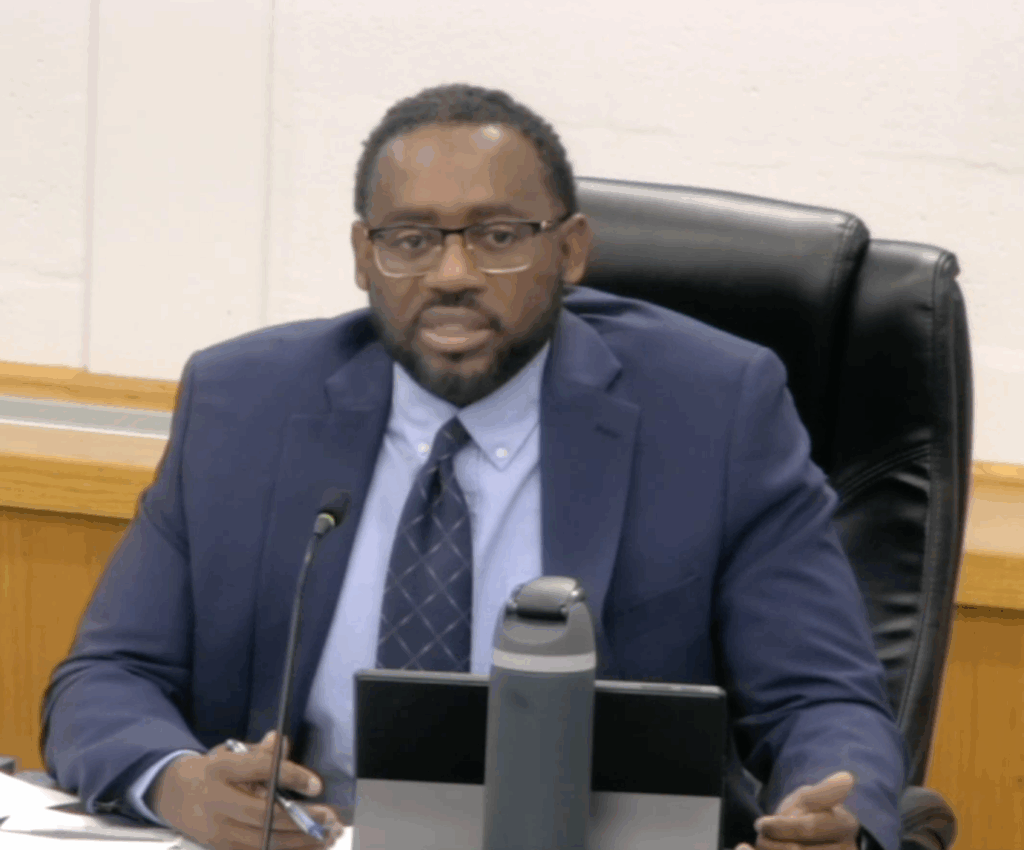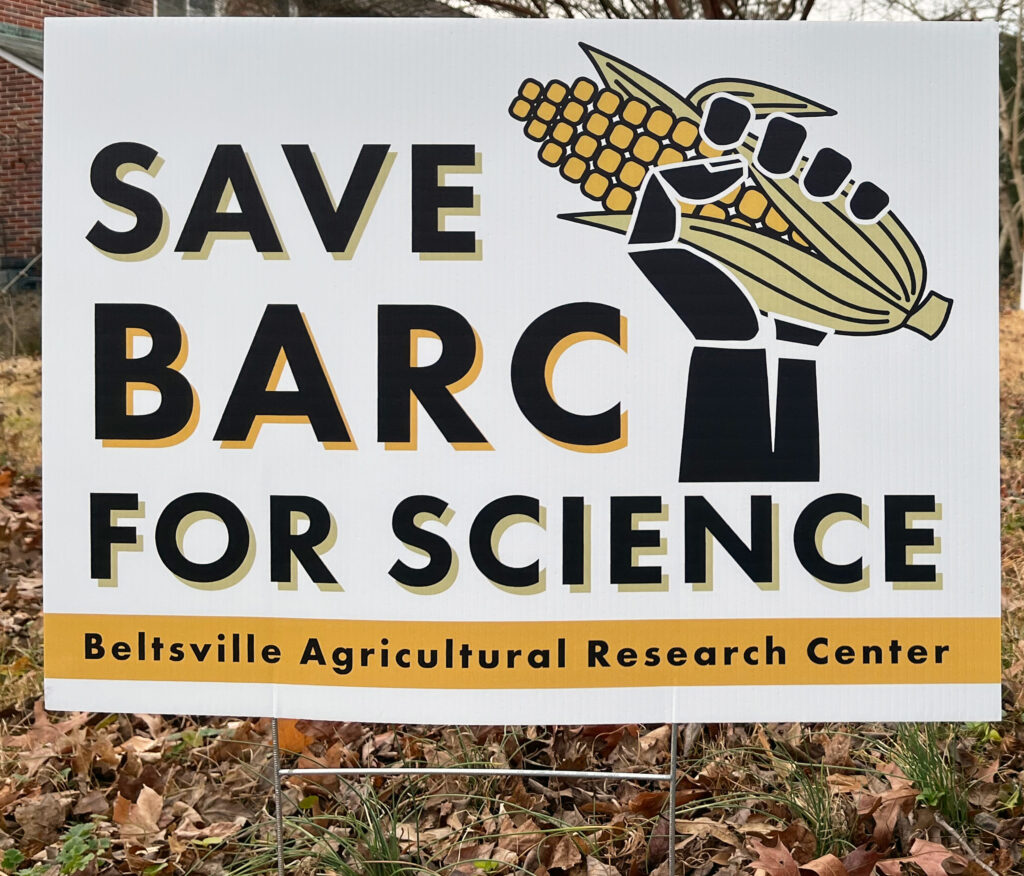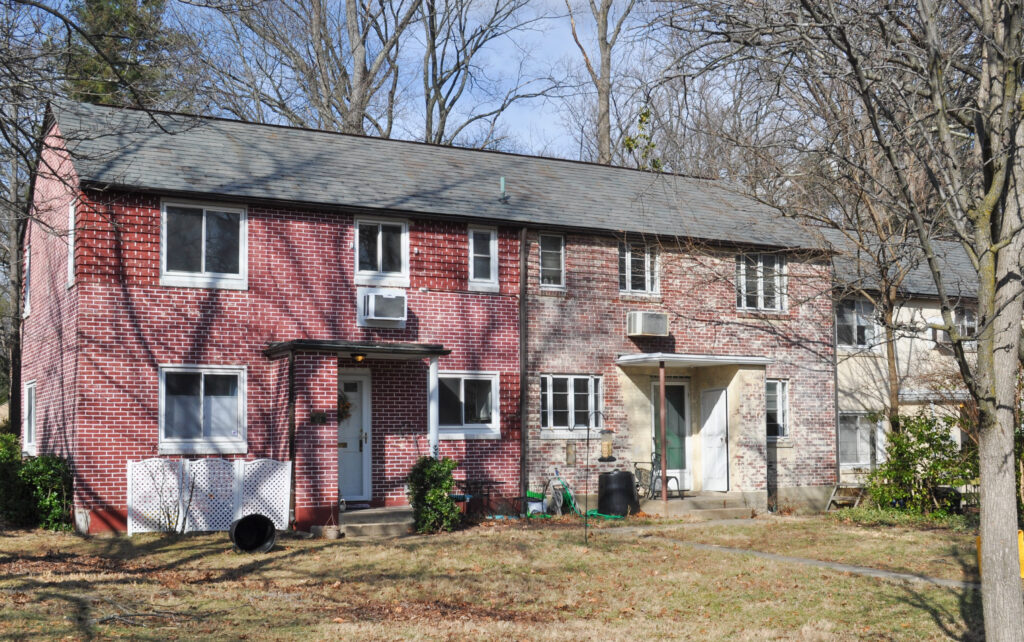The first phase of the Beltway Plaza redevelopment will replace the under-utilized parking lots at the back of Beltway Plaza along Breezewood Drive with large areas of safe pedestrian walkways and green spaces that will include new landscaping, parks and an outdoor amphitheater. All roadways will be better defined to keep cars, pedestrians and bicyclists in separate spaces and conform to the city’s new roadway standards, which are similar to those used for Greenbelt Station. The first new apartment building will be constructed behind Target, closest to Greenbelt Middle School, which is designated the 1A building on site plans.
Pedestrian access will be completed, roadways redesigned and the parking garage at the back of the property will be torn down and replaced with a new five-story structure for public parking adjacent to the old Sports Authority building, which will be completely made over into a new 27,000-square-foot public recreation center for Greenbelt West to be dedicated to the City of Greenbelt. Next, the 1B building will be built in front of the new garage and recreation center so that it is fronting on Breezewood Drive. Finally, the 1C building will go in next to 1B, but with a new access road between 1B and 1C from Breezewood Drive into a new plaza area and gathering space that leads directly to the AMC theaters and the main entrance to Three Brothers restaurant and sports bar and into the middle of the mall.
This new road will allow residents of Franklin Park to more easily access the mall instead of having to go all the way down to Cherrywood Lane. A tree-lined pedestrian walking trail and bikeway will also go in, leading from the recreation center along the rear of the Target building and against the large hill to the front of the Target property to allow for easy walkability or biking from front to back separated from vehicle traffic. The hotel will be built as the last of Phase One at the corner of the new tree-lined inner roadway (parallel to Breezewood Drive) and Cherrywood Lane.
Marc “Kap” Kapastin, who has been director of government and community relations for Quantum Companies for 32 years, and other staff at Quantum have coordinated venture partnerships with the same company that developed the Greenbelt Station rental apartments, the Verde development, with financial backing from a third venture capital partnership with Atapco Properties. Dolben Companies of Massachusetts, who built and own the Verde development in Greenbelt, enjoyed their work on it with the City of Greenbelt and were looking for new opportunities, according to Kapastin. They have regional Maryland offices in Odenton.
A drive through Greenbelt Station with specific attention to the new Verde apartments on the left as one enters, gives a good sense of what the new Beltway Plaza development may look like, although Kapastin says that, “Greenbelt Plaza will likely be more Art Deco.”
Additional work will begin on sidewalks and re-landscaping the fronting of the Beltway Plaza property along Greenbelt Road to “finally get rid of the risks to pedestrians,” said lead civil engineer and project manager, Alex Villegas of Rodgers Consulting. In the landscape design, Villegas placed an outdoor park and waiting area closest to the schools to help facilitate safe pickups and drop-offs as well as providing event space for new residents of the Plaza, and provided plenty of adjacent public parking in the new public garage.
According to Dave Sullivan, vice president of property development for the Quantum Company, they are putting into the new Greenbelt West recreation center multi-use flooring, improved bathrooms and classroom space. A satellite location of the Greenbelt Library is also being explored. The two-story facility, which has vaulted ceilings, is large enough for indoor soccer and other sports and recreation configurations. The three new residential apartment buildings, each with its own garage, pool and other amenities per building, will together contain 750 rental apartments. Electric charging stations and undercover bike racks are planned in the garages.
Kapastin stated that, “With all the recent challenges to retail spaces and malls, this transformation at Beltway Plaza will help our retail tenants to not only survive but to thrive.” The Giant and Target stores as anchors for the mall show prominently in all the future designs, and Villegas specifically mentioned the current challenge for “people with their grocery carts who have to push them through the mall to enter the grocery store.” Changing the access to the Giant grocery store to make it direct to the parking lots is also in the plans for the reworked traffic flows in the future.




