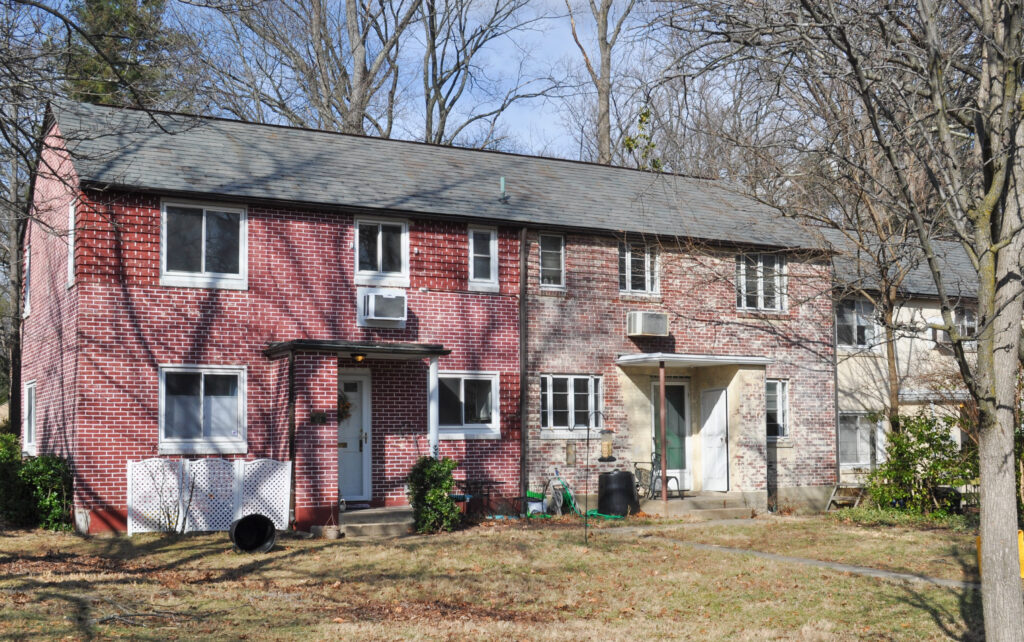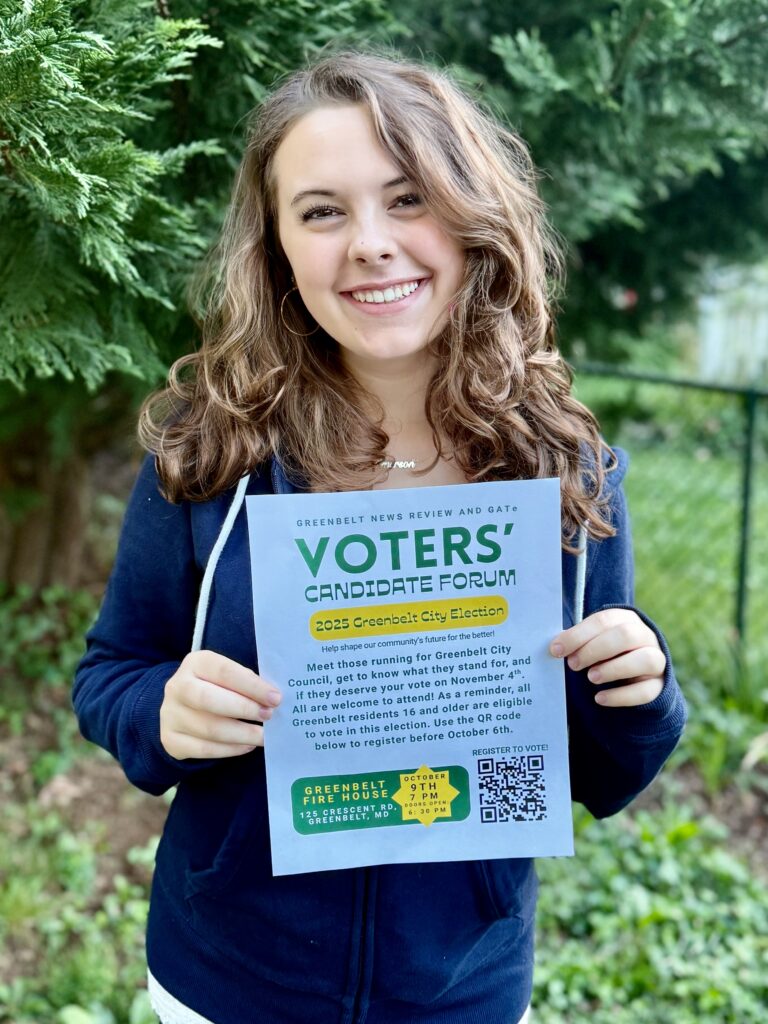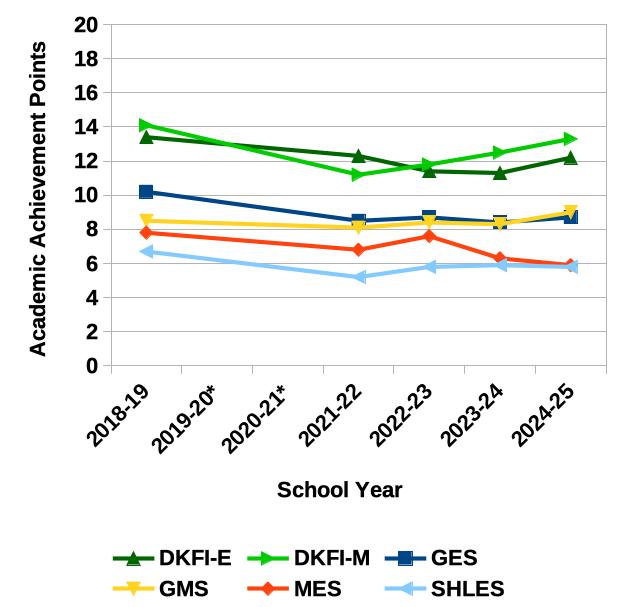At its February 5 worksession, the Greenbelt City Council heard a presentation from architect David Whaples, based on work Isabelle Gournay and he did, urging council to take a broader view on replacing the Municipal Building. Gournay is an architect and a member of the Advisory Planning Board (APB). They first presented this concept to that body, which recommended that council consider her ideas. Gournay was not available for this worksession so Whaples gave the presentation, assisted by architect Kevin McPartland.
Later in the meeting, council heard an update from the firm conducting the feasibility study and developing cost estimates for a new municipal building on the site of the existing building. (See separate story page 6.)
Whaples stated that a city hall needs to be recognizable and needs to be in the center of town, ideally where people are going.
The architects call for “a holistic and mindful process to select requirements and define the design of Greenbelt’s city hall” that would honor the “planning principles that shaped our city and draw from the character of our original buildings while serving current requirements and anticipating future needs.”
They say that selecting an inappropriate site could negatively impact the life of citizens for generations to come and that the city should consider all possible siting and design options. “The Greenest Building is the one that already exists,” they state. In addition, special attention should be given to the planning and design of the council chamber.
The presentation, available in the agenda packet for this meeting, displays a variety of impressive city halls that the architects say were “located and designed to become enduring landmarks symbolizing civic pride.” These ranged from a ca. 1600 town hall in Hesdin, France, with an emblematic clock tower/belfry that is now a World Heritage site, to the city hall in sister city Greenhills, Ohio.
The planning process, they say, should define space requirements, select the most suitable location from both a functional and symbolic standpoint and establish a workable timeline from planning to completion.
Unlike the city’s request to its architects, Gournay and Whaples call for opening up the determination of what should be in a revisioned city hall and what could be located elsewhere. They separated the city’s departments into what needs to be located in the city hall and what could be elsewhere. The uses they feel are integral to city hall include: public lobby, administrative offices, finance, human resources, council chamber, conference rooms, storage and workrooms, the public information office and an employee break room for a total of 10,562 total square feet required. In their estimation, the departments of Planning and Community Development, CARES, Greenbelt Assistance in Living (GAIL), Information Technology and a multipurpose space could be located elsewhere. These uses would require 11,250 total square feet.
The first option outlined is to house the latter group of departments/offices in a renovated Municipal Building and build a new city hall for the first group of departments. Alternatively, a renovated Municipal Building could be used for other purposes such as a senior or visitors center, leased to a school or nonprofit organizations or other ideas yet to be identified.
Or the essential operations could be located in the existing building “with a complete renovation and minor additions.” The other functions could then be located in an addition to the Community Center or some less prominent location within the city.
Among the locations the architects felt the city should consider are: the fire station location on Crescent Road, the Greenbelt Armory site, the existing location and the north edge of Roosevelt Center.
After evaluating the pros and cons of each of these sites, the architects’ preferred location for a new city hall is on the north edge of Roosevelt Center between the Granite Building and the Co-op. They say that “This location is the focal point of the planned city. The axis that was created to lead pedestrians here, starts at Ridge Road, travels under Crescent and currently terminates at the Mother and Child Statue.”
The pros for this location include easy accessibility by car, walkable for Old Greenbelt residents, close to other city functions, potential contributions to the “commercial and cultural vitality of Roosevelt Center,” and it would tie Roosevelt Center with the Aquatic & Fitness Center. They did not identify any cons to this site.
The architects also call for a substantial redesign of the council chamber into a state-of-the-art multi-use meeting room. The two examples of a “well-designed council chamber” they included in their presentation were one in Lynwood, Calif., with sloped stadium seating to accommodate 120 attendees and an overflow viewing area throughout the lobby and a 30,000-square-foot council chamber in Rhoon, the Netherlands.
In Report No. 2024-01, the APB recommended that the city “establish a public process to determine the scope and location of the potential municipal building, facilitate community input and incorporate the planning process to date.”
Comments
Councilmember Rodney Roberts was not impressed with the recommended site. He called it their worst idea. He felt that it would block off the views from Roosevelt Center. Whaples countered that it would still be possible to see out from Roosevelt Center. The building, he said, would improve the backdrop to the statue and sound from concerts on the plaza would resonate off the building. It could also incentivize the city to clean up the area across from the building that has become the “back alley of Greenbelt.”
Councilmember Jenni Pompi asked whether the pair had considered anything outside the core of the city. Whaples said they had not.
Resident Bob Rudd pointed out that council recently learned that the city is facing a projected deficit greater than it has ever had. That council is considering this project when property taxes are too high for homeowners, he said, is surprising and shocking.
Mayor Emmett Jordan replied that council is looking at the project now as they need to plan for the future. Currently, the city needs 7,500 to 10,000 square feet of additional space. The city needs to plan for 10 years from now. He said the project is not about this year or the city’s financial condition even four years out. The city should consider how to retain our heritage and legacy and still function going forward, he said.



