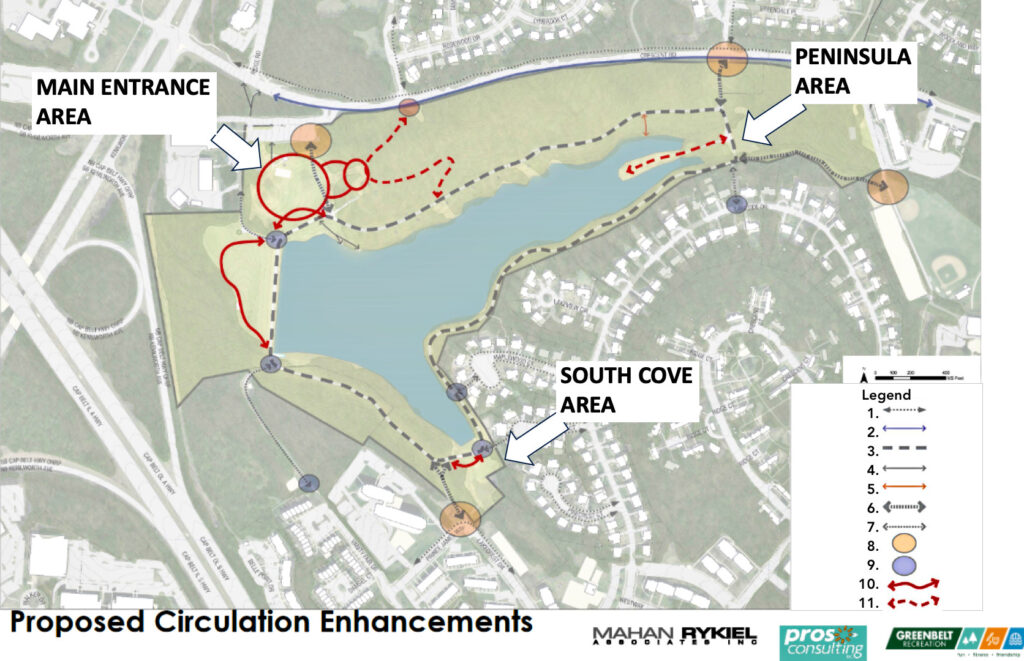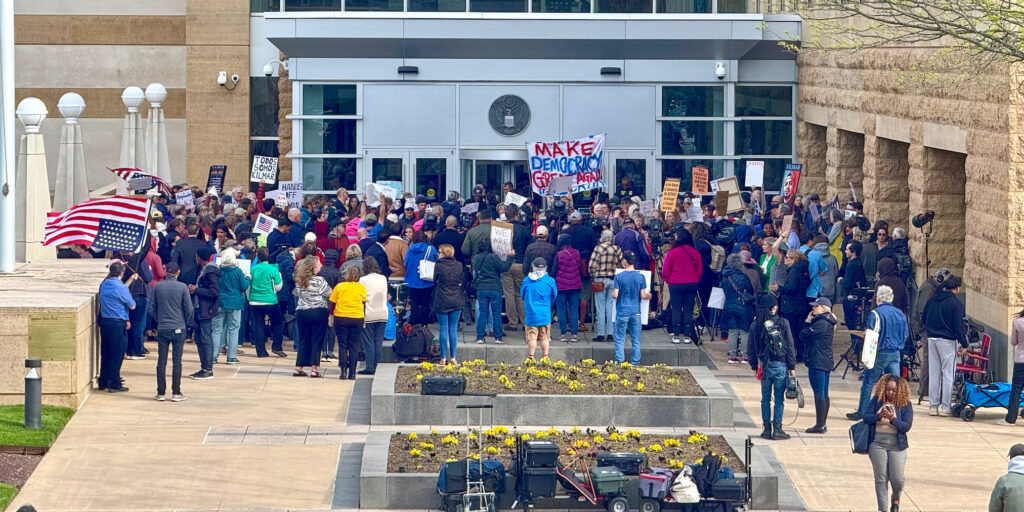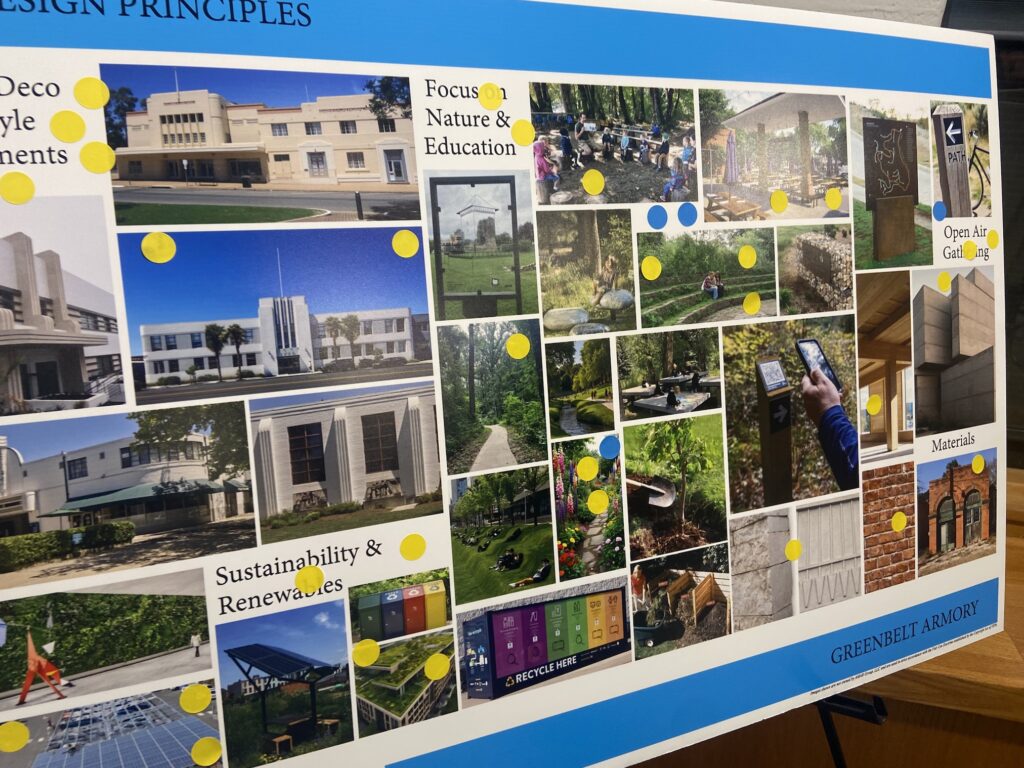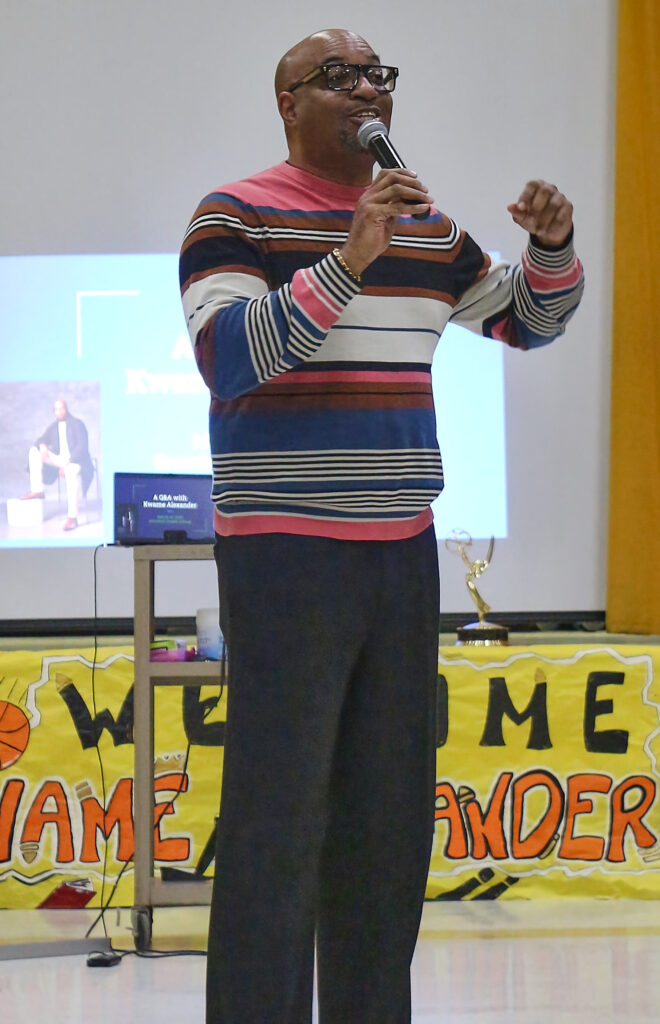The Greenbelt City Council held a worksession on January 31 on the Master Plan for Buddy Attick Park. This is the third public meeting on the plan with about a dozen community members attending in person as well as members of the Park and Recreation Advisory Board. The goal of the Master Plan is to provide a vision for the future use of Buddy Attick Park that will guide improvements, protect natural resources and improve management practices. The update was presented by Scott Scarfone and Anthony Dye of Mahan Rykiel Associates, the company developing the plan. Currently the plan focuses on improvements at the main entrance, the peninsula area and the South Cove plus changes along the shoreline of the lake.
Main Entrance
Suggested improvements to the main entrance include moving the playground and swing set closer to the basketball court and bathrooms, which would make a hub for these activities; rearranging the pathways, mainly by creating a circle path that would enclose most of the hill as it slopes away from the basketball court to the lake and having a small stage centered on the lawn closer to the lake and behind that a waterfront promenade and a fishing pier. There is currently a lot of grass in this area and some of it could be converted to a pollinator meadow that would be mowed once a year. Finally, the plan includes added shelters and tables to provide more opportunities for picnicking.
South Cove
Conceptual improvements to the South Cove include adding a stepped terrace with more seating along the shoreline as well as a small picnic shelter with plantings surrounding the area. The plan also suggests removing dead trees in the wet areas. Further study is needed to understand why the wet areas are not draining properly; however, these places could be a focus for wetland plantings and restoration.
Peninsula Area
This section forms an important junction where the path out to the peninsula meets with the path going around the lake. The proposed plan would better connect the area overlooking the pond with the point of the peninsula. In the area adjacent to the pond a small seating area would be built as well as an overlook deck. Along the peninsula the proposed plan calls for making three different seating areas to create more of a destination feeling.
The current proposal also calls for improvements to the path along the south side of the lake to reduce erosion and allow for better drainage. In addition, it suggests creating more waterfront rock seating where walkers could sit and view the lake as well as plantings to enhance the shoreline vegetation.
Council and Public Reaction
One of the main points of discussion regarded the gravel path around the lake, its lack of accessibility and how it is a maintenance issue due to erosion. The proposed plan describes three alternatives to gravel: asphalt, porous asphalt and stone dust. Any of these surface materials would increase accessibility, reduce erosion and likely lower costs of maintaining the path. Councilmember Rodney Roberts was not in favor of paving the path and feels that the path is too wide. Councilmembers Kristen Weaver and Silke Pope preferred a surface material other than asphalt that would allow for a natural feel. Mayor Emmett Jordan suggested that the choice of surface material could vary along sections of the path.
Councilmember Jenni Pompi asked if new plants would be native and if any live trees would be cut down. The Master Plan does not address specific plant species but does recommend that they be native. The plan does not call for trees to be removed unless they are dead, dying or pose a hazard.
Concerns about public safety were addressed stating that any plantings and vegetation will not obscure the openness of paths. Pope asked about low-level lighting to assist walkers during the fall and winter. However, other attendees were not in favor of lights. In terms of the shelter in the South Cove, some were worried that it would be a focal point at night and become a nuisance.
Next Steps
The next step in the process will be to draft a Master Plan then circulate it for comment by council, the Park and Recreation Advisory Board and others before writing the final Master Plan. It is expected that the final plan will be done in March. Details regarding the development of the Buddy Attick Master Plan can be found at greenbeltmd.gov/community/buddy-attick-park-master-plan.




