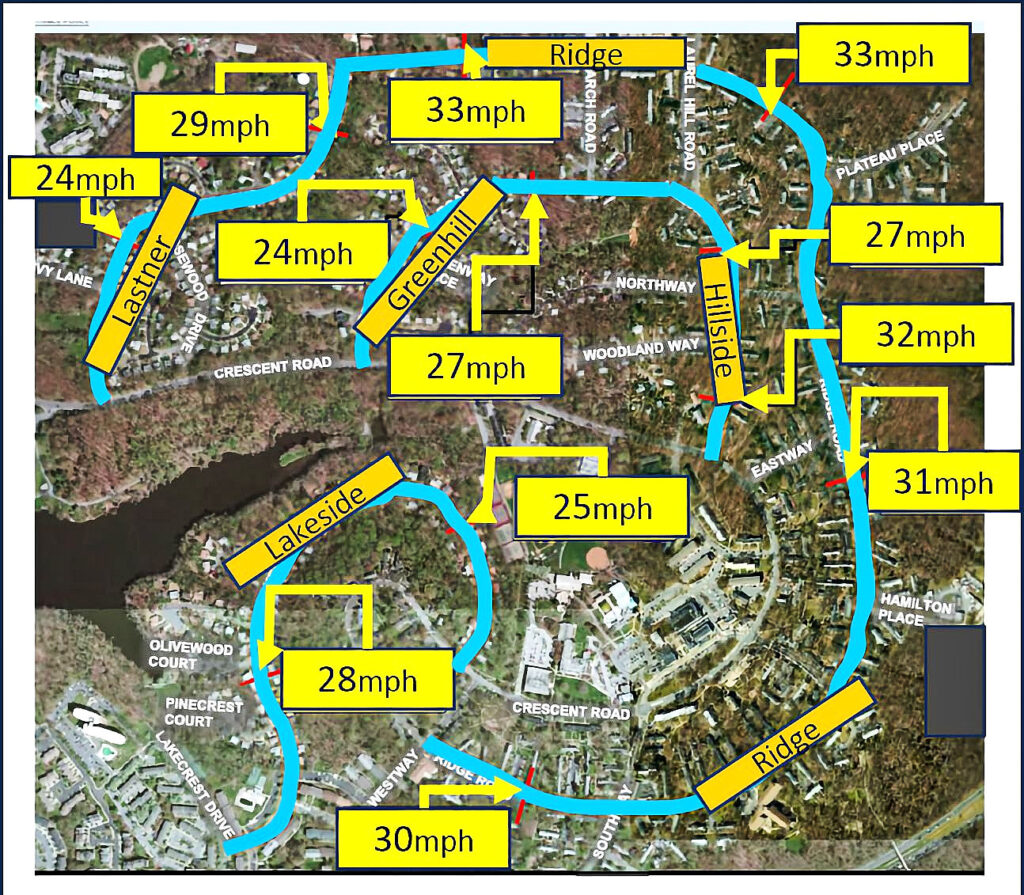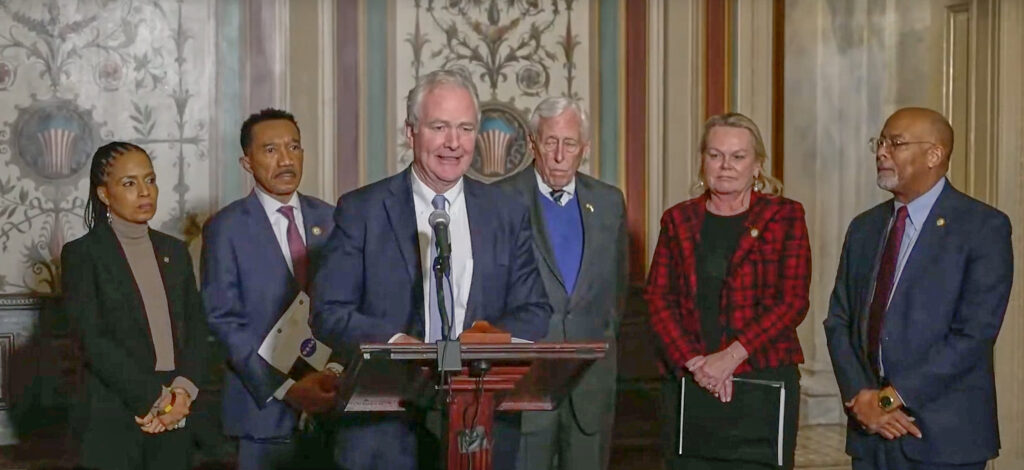On Wednesday, August 19, Mayor Colin Byrd drafted a letter to the Prince George’s County Council stating that the city is “advocating strongly for the creation of the Greenbelt Neighborhood Conservation Zone (NCOZ) as a tool for protecting existing density, height and massing within historic Greenbelt.” This was the result of a 5 to 1 vote occurring in the Monday, August 10, regular city council meeting concerning sending the letter and an accompanying memorandum from Director of Planning and Community Development Terri Hruby, which “provides some context to the city’s comments.” The council asks for the district council’s “favorable consideration of the city’s comments,” the result of “multiple city council work sessions, Advisory Planning Board (APB) meetings and in consideration of comments received by stakeholders.”
This course of action resulted from concern over the deletion of the Residential Planned Community (R-P-C) Zone in the new County Zoning Ordinance. The letter says that “not only does the NCOZ address concerns related to the removal of the R-P-C Zone, but perhaps, more importantly, it addresses the unique development patterns of Historic Greenbelt where traditional residential zoning categories cannot be applied.”
The letter thanks the “hard work of the Maryland-National Capital Park and Planning Commission (M-NCPPC) staff, especially Chad Williams, in drafting the Greenbelt NCOZ” and states that the “city looks forward to working closely with the county” on this effort.
The letter concludes by saying that it is “imperative that the Greenbelt NCOZ is adopted concurrently with the Countywide Sectional Map Amendment to ensure the character and guiding principles of historic Greenbelt do not go unprotected.”
The memorandum states that the Greenbelt NCOZ requires the completion of a NCOZ Neighborhood Study, whose purpose is “to specify the development context of the proposed NCOZ.”
The Draft Greenbelt NCOZ Neighborhood Study by the M-NCPPC was released on March 20 and was used “as the foundation for the development of the Draft NCOZ Development Standards.” It is this that city planning staff and Greenbelt Museum Director Megan Searing Young reviewed to derive their clarifications and corrections included in the memo. Hruby said that “overall staff does not have any major concerns with the study.” She adds that both the M-NCPPC study and development standards “are a draft and intended to spark stakeholder review and comment.”
Staff derived a comprehensive list of recommended revisions. The list included a revision of the 65 percent land development requirement for an NCOZ (M-NCPPC indicated that only 59.9 percent was currently developed); a revision of the NCOZ Maximum Density “for Residential Block map to show the correct density caps for the area along Plateau Place and Ridge Road” including the “open space/parkland in the density calculations within the residential blocks,” and a density of zero dwelling units at the residential block at Roosevelt Center, and Forest Preserve and GHI woodlands; density standards only on single-family homes at Lakewood, Woodland Hills, Lakecrest, Lakeside and Parkbelt Homes subdivisions; a cap “not to exceed a cumulative sum of 60 percent of the gross floor area of the original dwelling unit as it existed when construction was initially complete” on additions or expansions to existing single-family detached townhouses, two-family or three-family units; any alterations to commercial buildings at Roosevelt Center shall “reflect the massing and architectural character of existing commercial structures; residential accessory structures including but not limited to sheds, fences and porches shall be permitted;” demolition of two-family, three-family, townhouse dwellings and commercial and multi-family buildings allowed only if the unit is “out of character, style, scale and period of construction” with others in “immediate neighborhood;” “new dwellings shall not exceed 40 feet in height for multi-family dwellings and 30 feet in height for any other dwelling;” and “reduce the maximum allowable height of new commercial and mixed-use buildings from 40 feet to 30 feet.”
According to the Prince George’s County Planning Department, the Countywide Sectional Map Amendment (CMA) is the second phase of the Zoning Ordinance Rewrite project, adopted on October 23, 2018, which “contains the rules that determine what can be built and where in Prince George’s County and the rules that govern new development or redevelopment.” The CMA (with the exclusion of Laurel) exists “to apply the new zoning regulations to land in the county and transition the existing zone to the most similar zone contained in the new Zoning Ordinance.”
Byrd stated in his letter that “without an NCOZ, there will be no means to review and approve developments within portions of Historic Greenbelt.”



