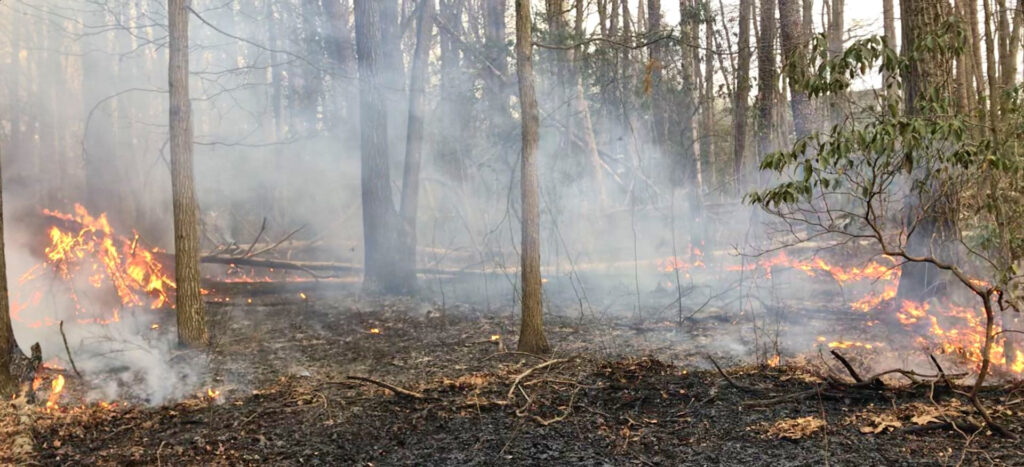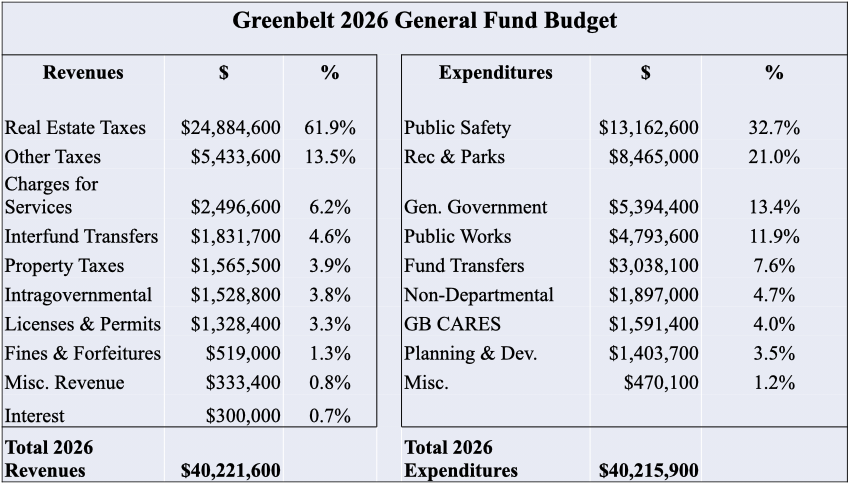The proposed redevelopment of Beltway Plaza has entered into the Detailed Site Plan (DSP) stage. This stage is focused on the project’s Phase One, which concerns the northern portion of the site, currently the rear parking lot that borders Breezewood Drive. Representatives of the redevelopment team met with the Greenbelt City Council on Monday, November 16 for a worksession to discuss the plan, still in its early phase, as it awaits approval from the County Planning Board and the Maryland-National Capital Park and Planning Commission.
City planning staff were on hand, presenting an initial report to council on their concerns, in prelude to a full report to be issued after the county’s approval of the DSP. Community Planner Molly Porter laid out the particulars of the DSP. It includes 750 multi-family units, spread over three buildings, dubbed 1A, 1B and 1C (317, 283 and 150 units, with only one- and two-bedroom apartments being planned); a 92-room hotel; a 27,000 sq. ft. indoor recreation center (to be operated by the city); frontage and improvements along Breezewood Drive and a contiguous sidewalk along Greenbelt Road; three separate parking garages serving the residential buildings, hotel, mall and recreation center; and off-site bicycle and pedestrian improvements.
Three new access points off Breezewood Drive are proposed, with two connecting to parking areas at 1A, 1C, the hotel and existing retail. The third would act as the mall’s main northern entrance. An 8-foot-wide trail from Breezewood to Target is also planned. The staff report brought out a number of concerns, including a lack of detail on the residential buildings around recreational amenities, loading areas and masking of parking garages; no identification of unit types for 1B and 1C (which had been earlier earmarked as condos); how Franklin Park residents will have access to the site; issues around the hotel, such as amenities, parking availability and signage (no tenant has been determined); safe internal circulation for pedestrians, bicycles and cars; and a lack of variation in the architectural designs that would create interest from the direction of Breezewood Drive.
Sheryl Fishel, architect from Rodgers Consulting, laid out the landscaping vision for the redevelopment. The concept is to mix function with aesthetics, to create a sense of community and sustainability. Green spaces are planned to encourage gathering. Bioretention boxes and rain gardens for stormwater management are proposed, a blend of usage and beauty. A community garden is planned, as well as an edible orchard. Councilmember Judith Davis expressed concern that such an approach would require daily maintenance, citing issues with the city’s existing rain gardens and their propensity to attract litter. David Polonsky, from Atapco Properties, agreed, saying that the most efficient maintenance would involve a single company.
The proposed recreation center would have four indoor playing fields for sports such as volleyball and basketball, as well as two instruction rooms. Councilmember Rodney Roberts felt that the size was “totally inadequate,” as it would service potentially over 5,000 people. He stressed that the still-active pandemic would discourage indoor usage. The three residential buildings would have five stories. An art deco approach using simple geometric shapes is proposed, with the exterior utilizing things like paneling, balconies and parapets to break up the facade.
The adjacent parking structures would be secure and service each building, with access to each resident’s unit level. Davis, in agreement with the Advisory Planning Board, felt the buildings need more differentiation, in order to not “look the same.”
Polonsky responded to questions about the lack of three-bedroom apartments by saying that there was a low market demand, adding that they are also more expensive and stay vacant longer. He said that the project is not focused on school age families. Davis and Roberts advised that families could realistically make use of one- and two-bedroom apartments. Roberts felt this was “a major flaw” in their plan, expressing that it could lead to the need to build a new school. Davis worried about the lack of senior living units in the DSP, something “desperately needed” in Greenbelt.
Attorney Matthew Tedesco, from McNamee Hosea, reiterated his team’s commitment to a future market study further along in the development, with Davis saying that she hoped it wouldn’t be neglected. Both Davis and Councilmember Emmett Jordan emphasized the need to make use of the development’s roofs, with additions like solar panels or even amenities, suggested Jordan. Polonsky said that solar arrays are being considered, along with electric car charging stations.
Davis questioned the need for another hotel, as already two of Greenbelt’s hotels are closed temporarily and one permanently. Tedesco responded that the preCovid market study indicated the need for such an addition. The planned internal circulation road would be two-lane, with one traffic circle and intermittent parallel parking, allowing access for delivery and emergency vehicles. Polonsky stated that his team is adherent to ADA guidelines and utilizes a consultant at each phase of development to assess the needs of those with disabilities, especially concerning issues such as available parking for disabled residents and visitors. Assistant Director of Facilities Joe McNeal said that while he “was a little excited by the indoor space,” offering a “different type of facility” to the city, he felt that there was “always a need for outdoor space,” of which “there was not as much as I would like to see there,” in terms of spaces, trails and playgrounds. He hoped that “balances are struck.”
The city’s Advisory Committee on Environmental Sustainability (GreenACES) reviewed the DSP as well, stating that the community garden should be moved to secure better sunlight, and that geothermal energy be considered as an option, advising working with Pepco. Davis stated that “we all have serious concerns” about the DSP, while acknowledging that these plans are preliminary and “very incomplete,” awaiting further discussion in the near future and review from the Park and Planning Advisory Board and planning staff. Tedesco expressed his team’s commitment to transparency and collaboration as this project moves forward.



