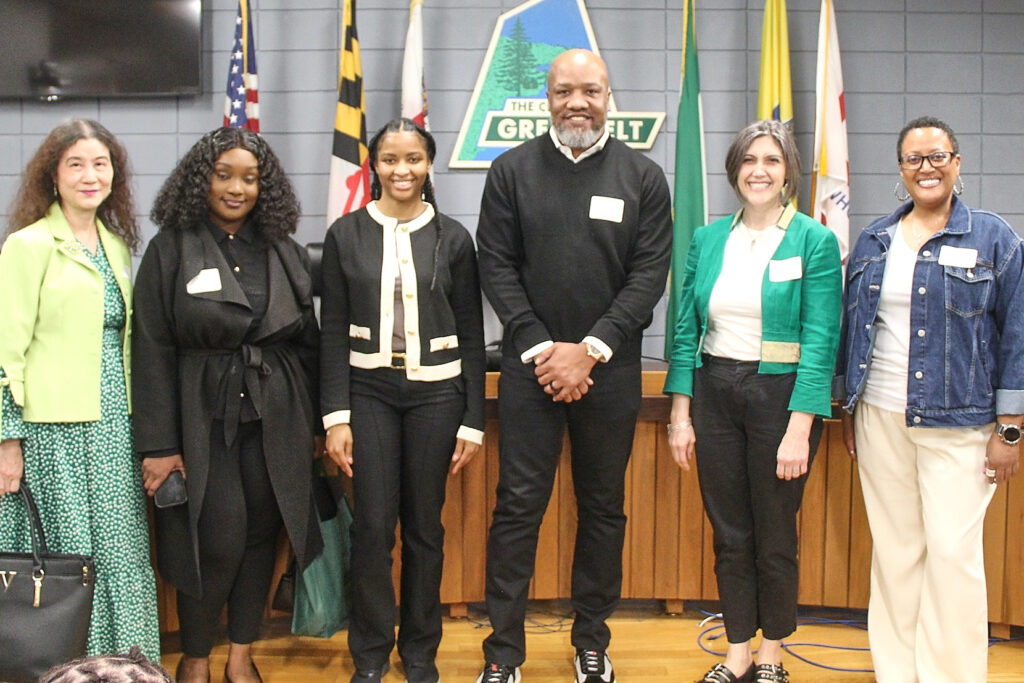A major transformative reconstruction of Beltway Plaza into a mixed-use residential, retail and new recreational hub may finally get underway in late Spring or early Summer 2022 pending the final “go” on a three-year planning process in which the City of Greenbelt has played a key role. The Greenbelt City Council will be asked for that final go vote at their Monday, August 9, 8 p.m. meeting.
Two well-advertised public presentations or community outreach events took place at the mall last week (Monday, July 19 and Tuesday, July 20), conducted by Marc “Kap” Kapastin, director of Government and Community Relations for Quantum Companies (owners/managers of Beltway Plaza), and Alex Villegas of Rodgers Consulting, a civil engineer and architect for stormwater management, land management and traffic design for the project, among other contributions. These were the first of several events to introduce the coming development to the public. Each presentation had just under 20 attendees; another presentation is planned for residents of Greenbelt Station this week. Presenters will review what city planners and council have already seen in multiple design phases and literally years of worksession meetings, with serious work by the city Advisory Planning Board, the Park and Recreation Advisory Board and city staff.
Three new rental apartment buildings will be constructed along with a dedicated 27,000-square-foot recreation facility and a hotel. The recreation facility – big enough for indoor soccer, for example – will be dedicated to the city for public use, but each apartment building will also have its own recreational amenities for residents including pools, gyms and event spaces.
The mall will remain open for business with most construction of the new mixed-use centers focused on the rear of the property, replacing the old underutilized surface parking lot behind the mall, along Breezewood Drive. That area currently has no easy access for residents of Franklin Park, according to both Villegas and Kapastin. This goes back decades as a design flaw when the mall was first constructed in the 1960s. “Before there were standards for stormwater management, landscaping and pedestrian needs,” Villegas said. Access to the area for pedestrians, bicyclists and anyone on any type of wheels is a major focus of Phase One of this project and may be seen on the video, prepared by Rodgers Consulting, shown at the recent meetings.
A six-page list of “must have’s” from the city signed in 2019 by then-mayor Emmett Jordan, became a completed checklist in the final plans. This was accomplished by conducting extensive, ongoing meetings over the last three years with many stakeholders, including: the cities of Berwyn Heights and College Park, the Maryland-National Capital Park and Planning Commission (M-NCPPC), the public schools, the utilities (WSSC) for stormwater management and new water/sewer pipes, traffic planners and architects from the Urban Land Institute and many others. Hundreds of recommendations have now been incorporated into the final designs for the 53.88-acre property. The Urban Land Institute planners call this remaking a new “Main Street.”
Community Outreach
The two public presentations last week included a highly watchable 3-D architectural video and a slide show presentation by Villegas of the final results of all these planning meetings, both of which (the video and slide show) are accessible to anyone who missed the in-person question-and-answer sessions. Greenbelt Access Television also filmed both question-and-answer meetings, now available on the GATe-TV online channel.
Nia Lockwood, a senior at Eleanor Roosevelt High School, and Li’l Dan Celdran, at two different meetings, each asked questions about the schools and capacity and funding related to the new development and additional residents. Villegas affirmed that a special funding fee is a component of the project per unit which will go in part to the county and in part to the city for additional school capacity and public safety as a new public/private partnership which he said is a new requirement by the county that is also a first in the country. “The county has just broken ground on six new schools and I believe is about to build six more, enabled by the new public/private partnerships,” said Villegas.
The six-minute video is a dramatic visualization where one “walks through” the architectural models as if walking (or driving) through the new neighborhood. The video shows not only Phase One, at the back of the property, but then walks through possible additional future build-out of the front of the property as well. Future phases could continue over 20 years depending on changes in the city and residential/retail market needs. The detailed site plan (DSP) of Phase One shows how this will allow for future adaptability and redevelopment across the next two decades as depicted in the video. Water management was approved for up to 2,500 residential units, although this plan currently only projects 750 units.
On Tuesday, August 3, National Night Out will be celebrated in the back corner of Beltway Plaza closest to Greenbelt Middle School on Breezewood Drive, and there will be an opportunity to meet with Beltway Plaza staff about the new project along with celebrating first responders.


