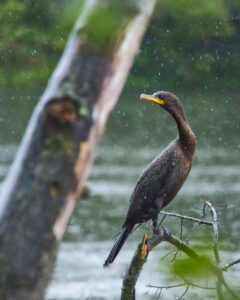The latest draft of the Buddy Attick Park Master Plan was presented for council review at the worksession on October 16. It was developed by consultant Mahan Rykiel Associates and represented by two of its landscape designers, Scott Scarphone and Anthony Dye. Also on hand at the meeting were Greenbelt Recreation Department Director Greg Varda and Jake Chestnut and Matt Sickle, respectively chair and co-chair of the city’s Park and Recreation Advisory Board (PRAB). The city made use of American Rescue Plan Act (ARPA) funds for the plan.
According to the draft, the goal is to provide a “vision and strategic plan for future utilization” of the park to “protect the park’s natural resources and improve management practices.”
Mayor Emmett Jordan began the meeting by stating that the plan had both a long- and short-term framework and was not a detailed account for actual construction. This would require future consultation and would be done in a phased manner over years when funds become available.
Two of the main factors discussed were ensuring both maximum accessibility, most importantly ADA compliance for individuals with disabilities, and retaining as much of a naturalistic approach as possible. Scarphone said that the realistic expectation is an “equitable experience” and that not all needs may be accommodated.

There were three main areas under review in the draft, these being the main entrance, the south cove and the peninsula.
The major idea for the main entrance is a circular path with a five percent or lower grade, permitting usage by individuals with disabilities. A resin bound aggregate was chosen for the material, which is pervious to water and less prone to erosion than the current gravel path. Even though it would be expensive, the two consultants pointed out that over the long run, this material would be less costly to maintain than what is there now. Retaining the look of crushed stone, the material is more stable to walk on. This path would connect to all the elements at the park.
Paths in general throughout the park would be narrowed to 10 feet wide. Not all the paths at the park would ultimately be paved. Some other materials proposed for paths would be stone dust, mulch and porous asphalt.
Some proposed amenities accessible to the circular path would be a flexible-use performance plaza, a large meadow of grass and pollinators surrounded by a mown path, and a fishing pier at the lake’s edge.
At the south cove, stepped terrace seating is proposed, using natural stone and boulders, as well as lakeside seating. The wetlands and plantings there would be restored.
The peninsula, surrounded on three sides by the lake, would also feature lakeside rock seating, as well as an overlook deck.
The picnic area would undergo redevelopment, including a large 50-person pavilion and two additional pavilions. This area will be available for rental, an amenity of strong interest to the city’s residents.
The consensus was that tree removal should be kept to an absolute minimum. The two consultants stated that very few trees would have to be removed.
A frequent concern at the meeting was the essential need for maintenance and its costs. Trucks and other vehicles will have to be used and the impact of these on the grounds and paths will have to be assessed. Resident Lola Skolnik suggested the creation of a new Park and Recreation Department to handle these needs. City Manager Josué Salmerón explained that currently, three specific teams from Public Works address this scope, maintaining fields, parks and horticulture, respectively. He described their efforts as robust.
Ensuring combined safety for walking and biking was a major concern at the meeting and must be factored into the plan.
Resident Catherine Plaisant expressed worry that the park may become too formal, and not the naturalistic style which is more in keeping with the ethos of Greenbelt. Councilmember Kristen Weaver and the two consultants assured listeners that the goal was to create more intentionality and structure and avoid a more free-for-all usage, rather than a pristine, manicured appearance.
Chestnut said that PRAB approved of the plan on the whole, stating that the focus was to balance accessibility and environmental impact, with Sickle expressing the board’s agreement over the use of resin bound aggregate on the paths.
Council was pleased with the plan overall, and both Jordan and Weaver felt that a slightly revised draft could be placed on the agenda in the near future for council approval.
Scarphone felt that the master plan was “solid” and would operate as an effective framework for the next five to 25 years.

